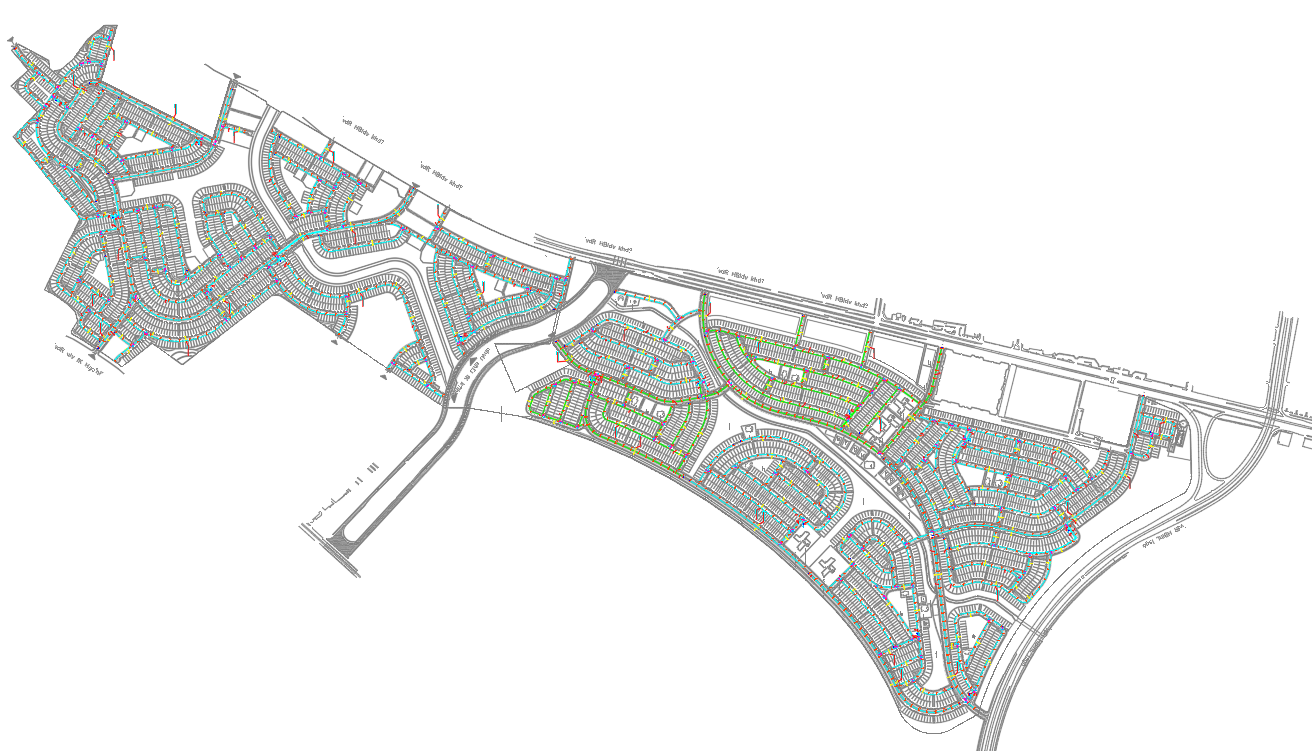Architecture Town Planning Layout CAD Drawing | Cadbull

Description
Download the comprehensive architecture town planning layout drawing in CAD file format. This file includes road layouts, zoning details, utility placements, and green spaces, which are ideal for urban development projects.
File Type:
3d max
Category::
Urban Design Projects CAD Blocks & CAD Models for City Plann
Sub Category::
Town Planning CAD Blocks for Urban Design Projects
type:
